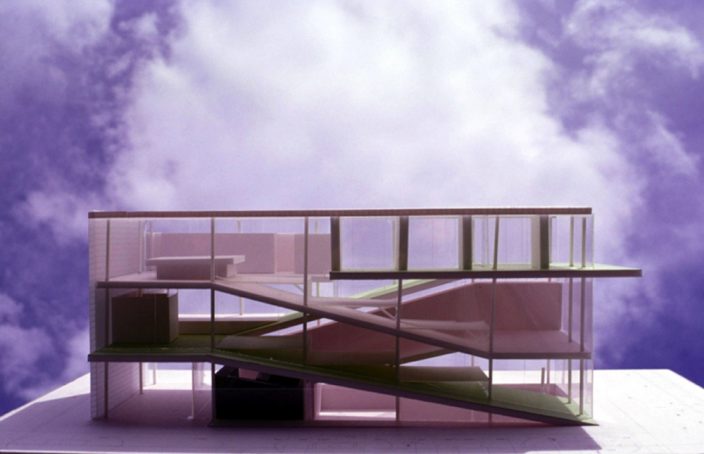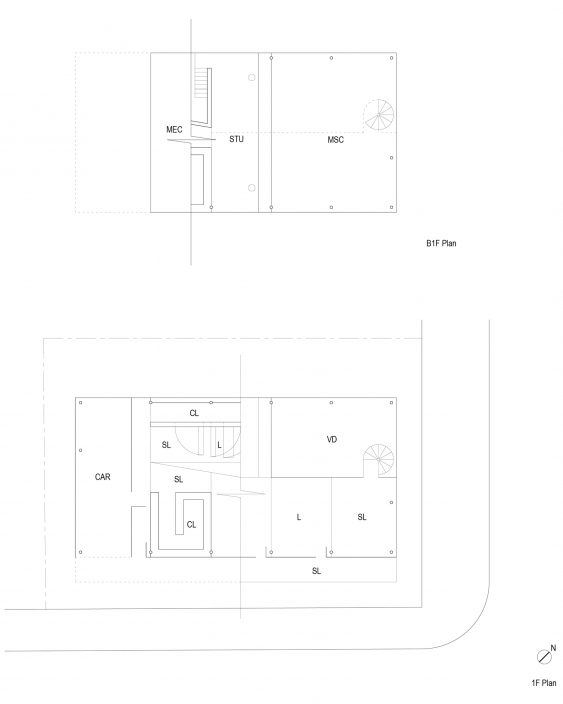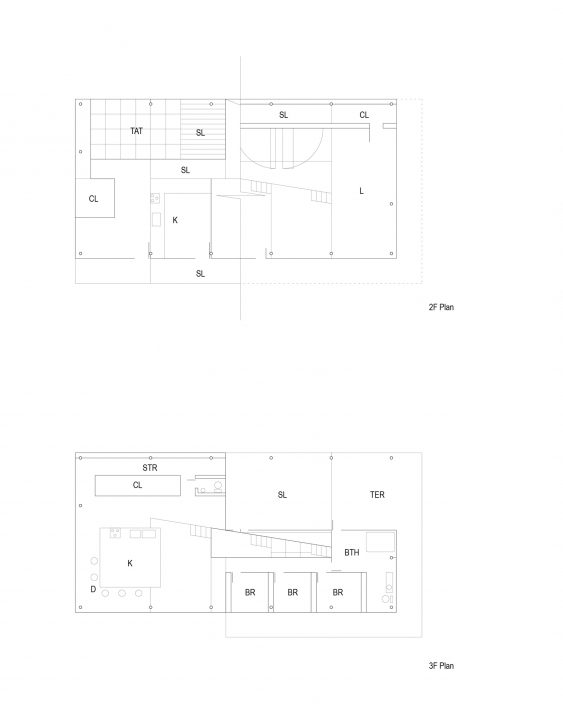


is a proposal for a house with a double spiral having a rectangular plan. The spiral slabs begin from two separate entrances, one at either end of the house, and twisting around each other lead to the roof garden. The two spiral slabs meet at midlevel, and there, one can switch from one spiral to the other. This organization made it possible to realize a program that called for a two-household residence. Nearly every part of the house has a floor that is either sloped or stepped. These floors are 15-centimeter thick concrete slabs containing 10-centimeter high wide-flange steel members. The ceilings have an exposed concrete finish. The columns are steel-frame members, 15 centimeters square in cross section; visually they are secondary to the double spiral slabs.
– House (Proposal)
Photo: Jun Aoki