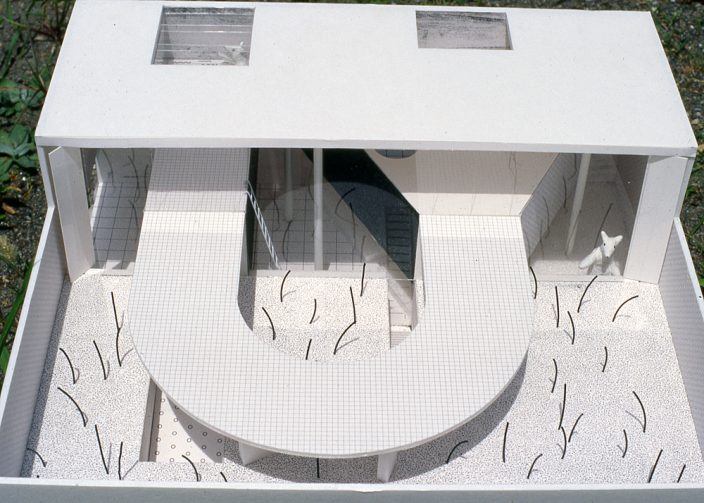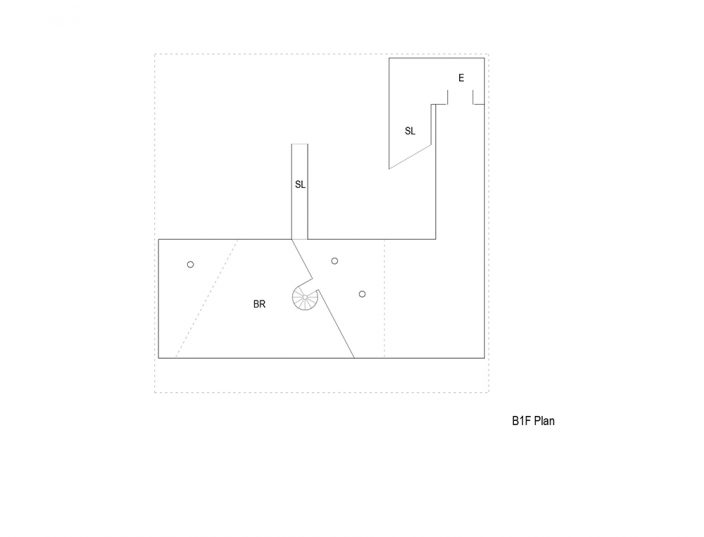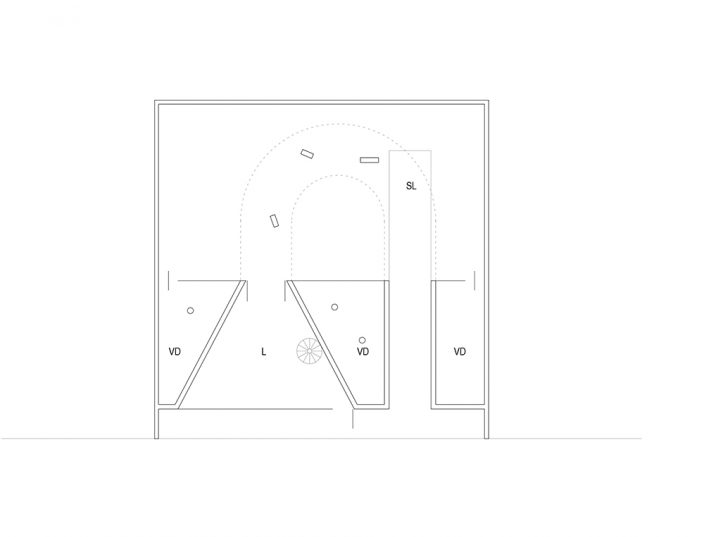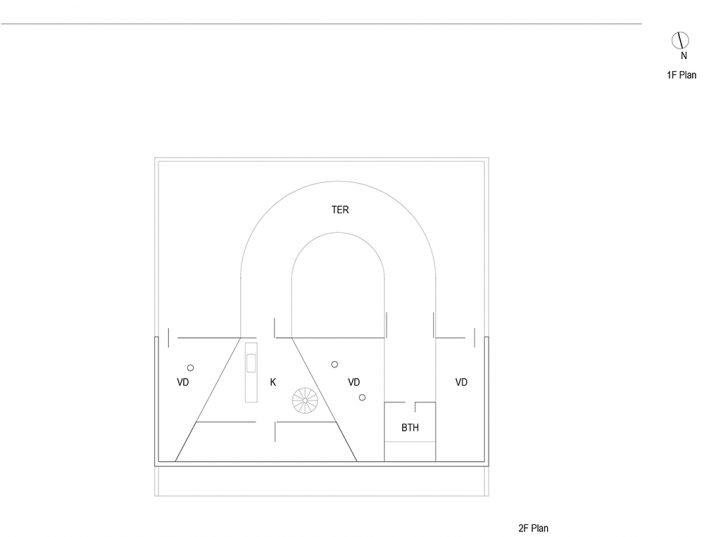is a proposal for a house with a composition that seems to twist like a Möbius strip as one goes from the world of the street in front to the world of the garden. From the street, the living room with a trapezoidal plan that is open to the street appears to be the main space of the house. However, as one descends the approach ramp, which belongs to the world of the street, and turning, enters the basement floor, one discovers oneself in the world of the garden. From the garden, the living room, an extension of the street, is nothing more than a small element of the space that is wide open to the garden. The basement is a bedroom–a triple-height space facing the garden. However, the ceiling height under the approach ramp and the trapezoidal living room is extremely low–only 1.1 meters. The bathroom and dining room are above the approach ramp and the trapezoidal living room respectively.
-House (Proposal)
Photo: Jun Aoki



