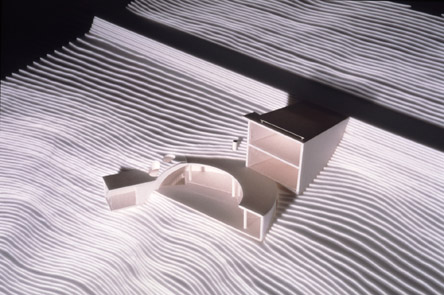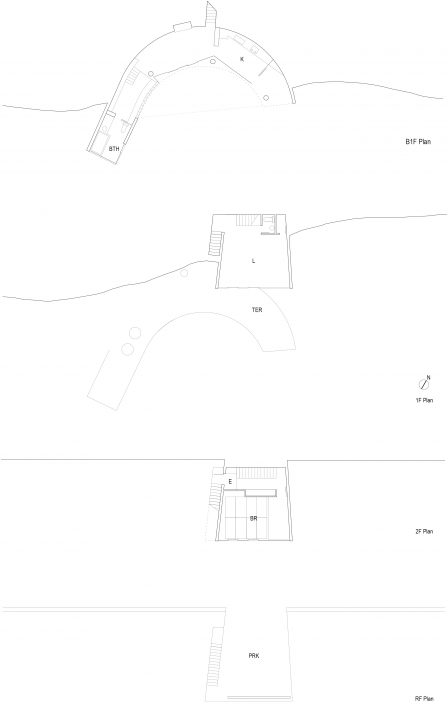

is a proposal for a house made of two entirely different spaces: a trapezoidal residential portion set above a tunnel-like residential portion excavated in the hillside. The site is a broad wooded hillside below the level of the access road. Only the parking space on the roof of the upper residential portion is visible from the road. The structure is of reinforced concrete. There is a living room in both the upper portion and the lower portion. The upper portion, which is a two-story space with a view only down the hill, is intended to create a sense of tension. The lower portion is intended to be a place for a “laid-back” way of life in organic relationship with the soil and at one with the hillside. The upper portion draws its image from the modernist architecture of the US West Coast; the lower portion was inspired by Chinese residential courtyards where livestock are kept.
-House(Proposal)
Photo: Jun Aoki and Associates