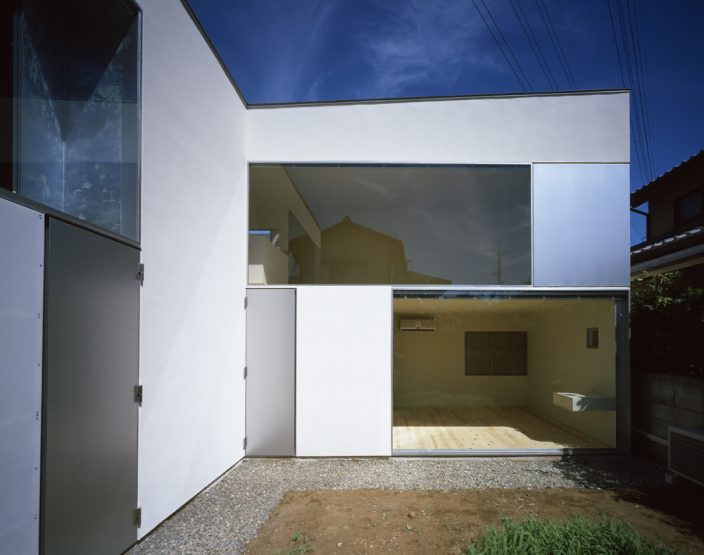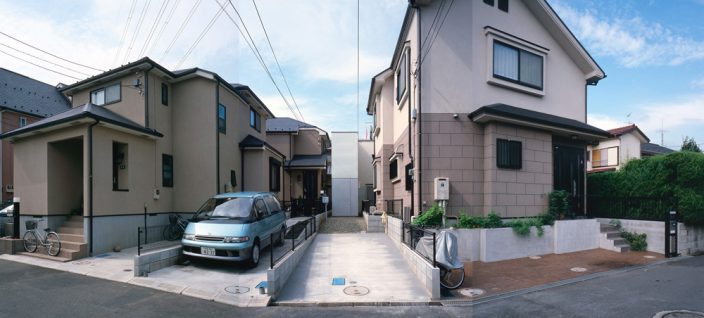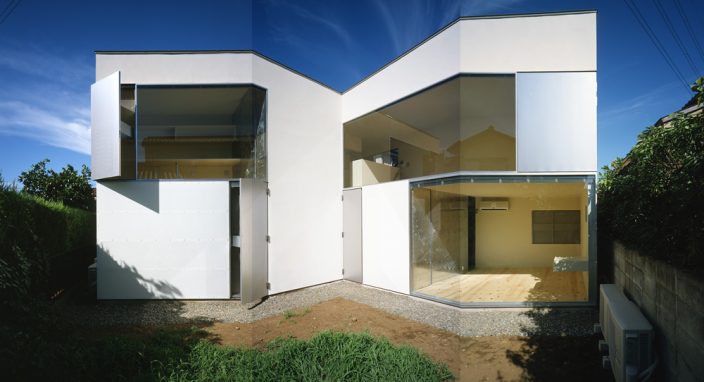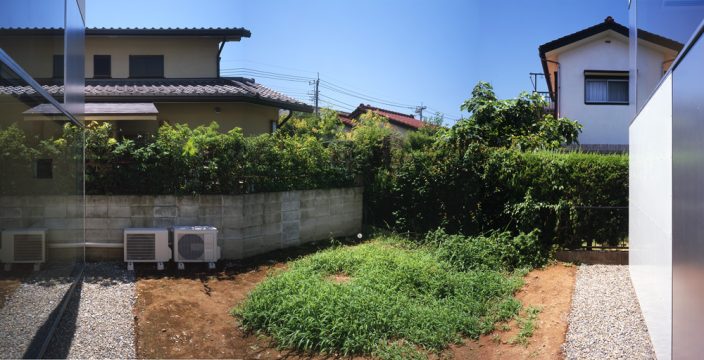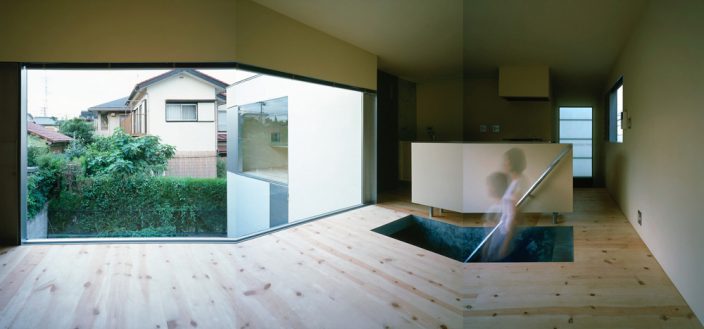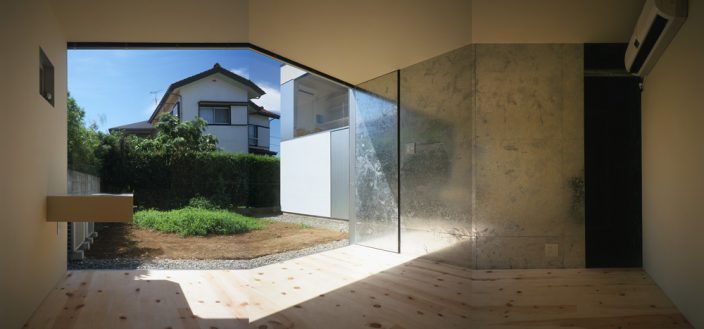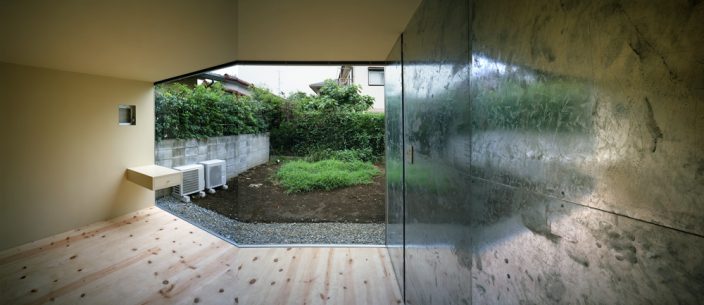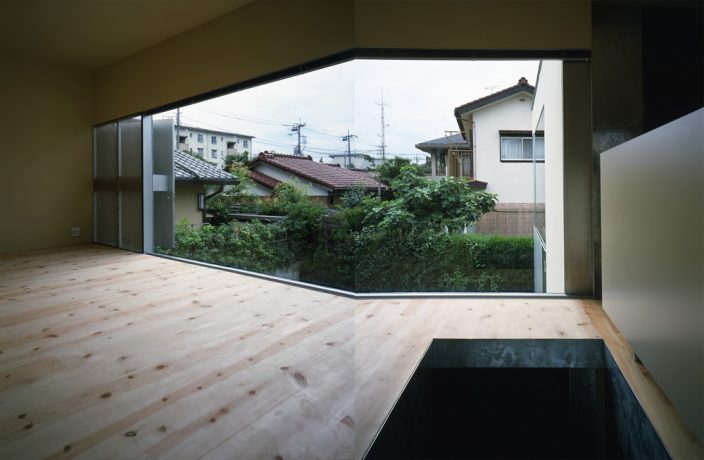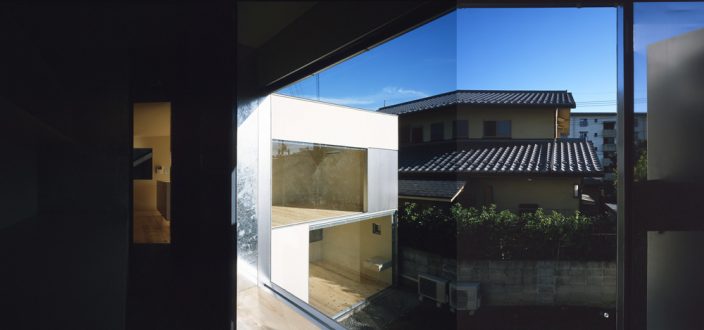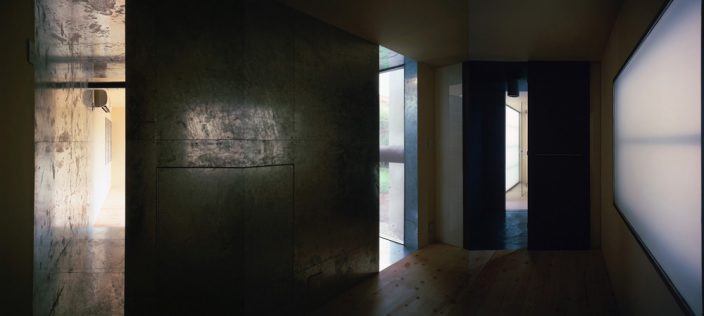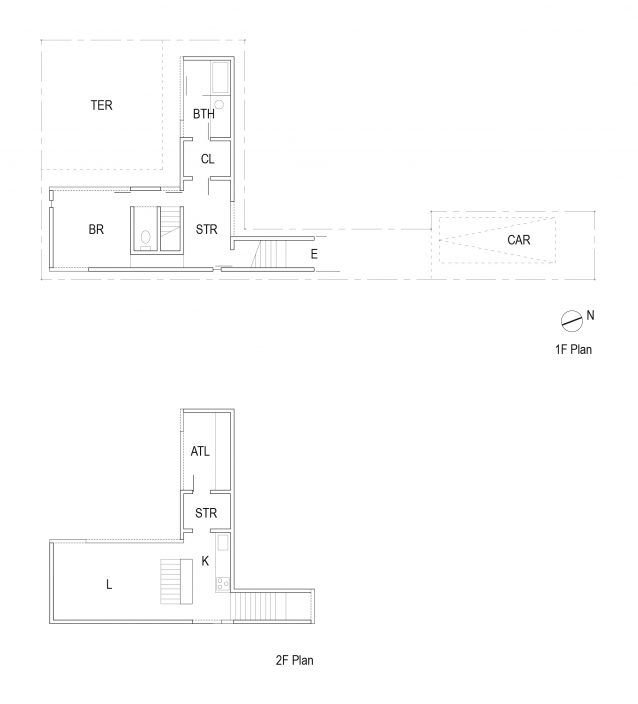is a house on a site, 8.1 meters wide, 9.5 meters deep and accessed from the street by a narrow strip of property two meters wide and 7.4 meters long. A rectangular garden 5.8 meters wide and 5.5 meters deep occupies one corner of the site; it is the only direction in which there is a view. To skirt the garden, the house has been made L-shaped , with a small protrusion facing a passageway within the site. The interior is composed as a collection of small rooms, each with a distinctive character: beige room, galvanized room, white-tiled room, acrylic room, and charcoal-gray room. Copper was used for sash and flattened steel plate was used for frames to keep the face of those members to three millimeters – a dimension in keeping with the small scale of the house. The floor is deck plate; it is the only part of the house that is of wooden construction.
Photo: Daici Ano
