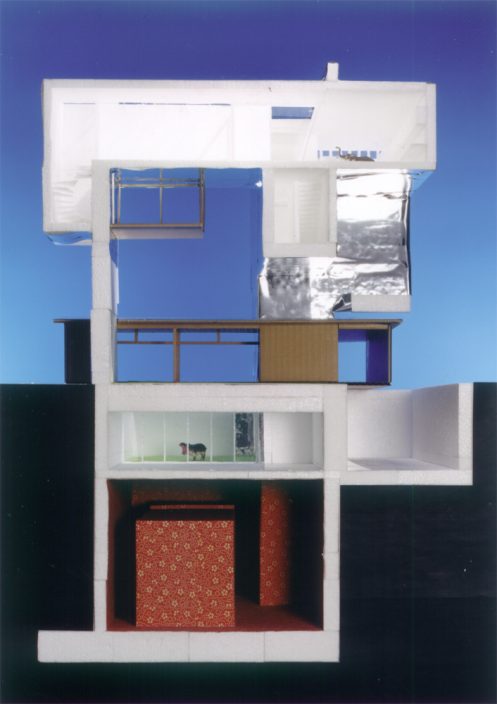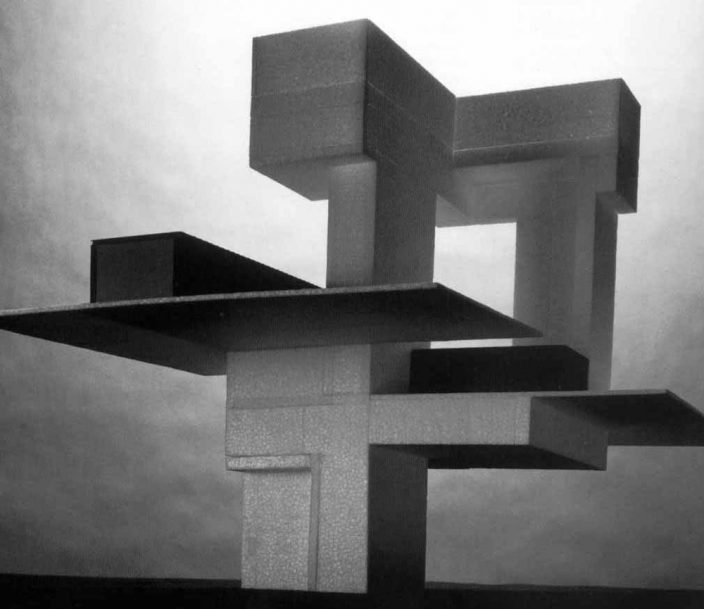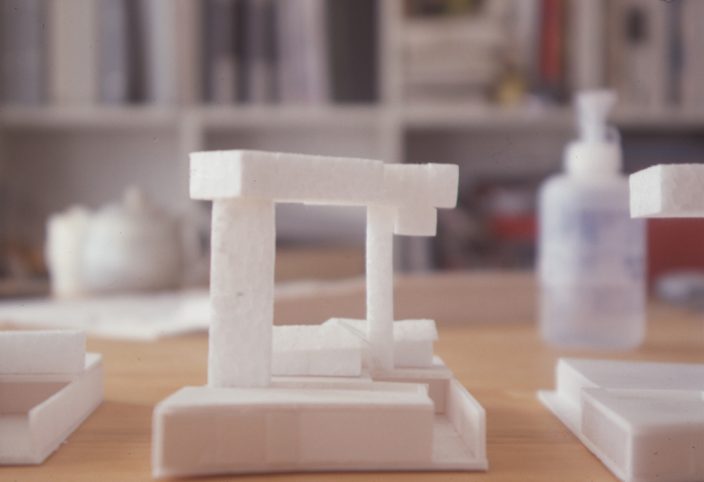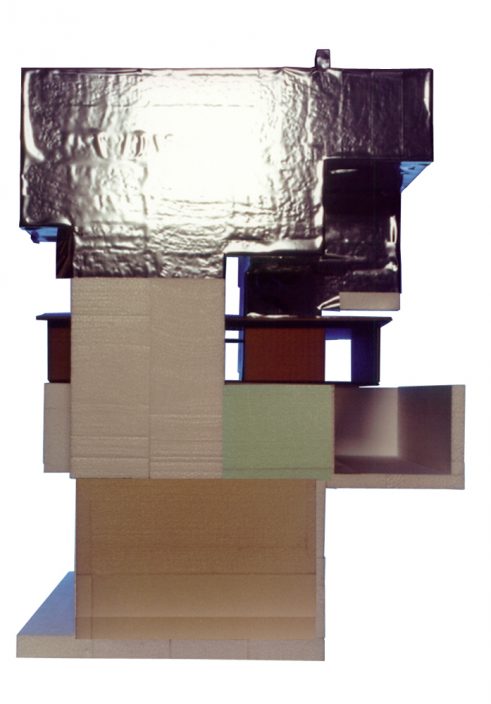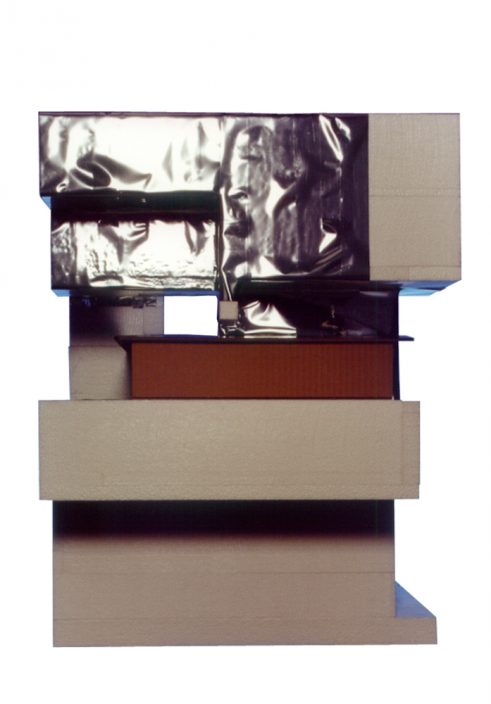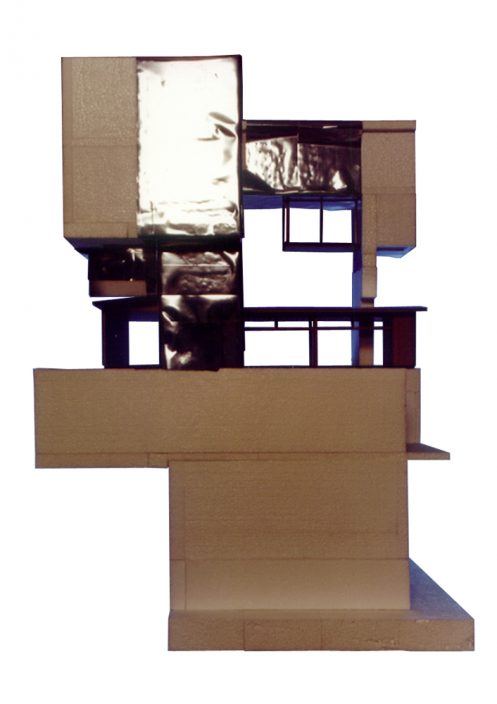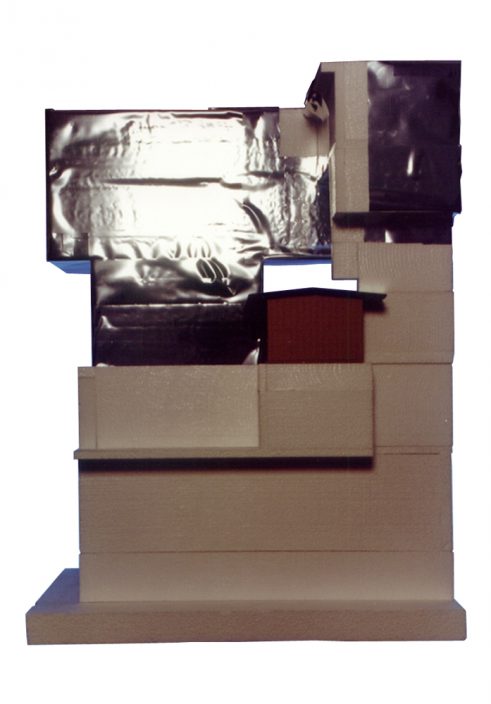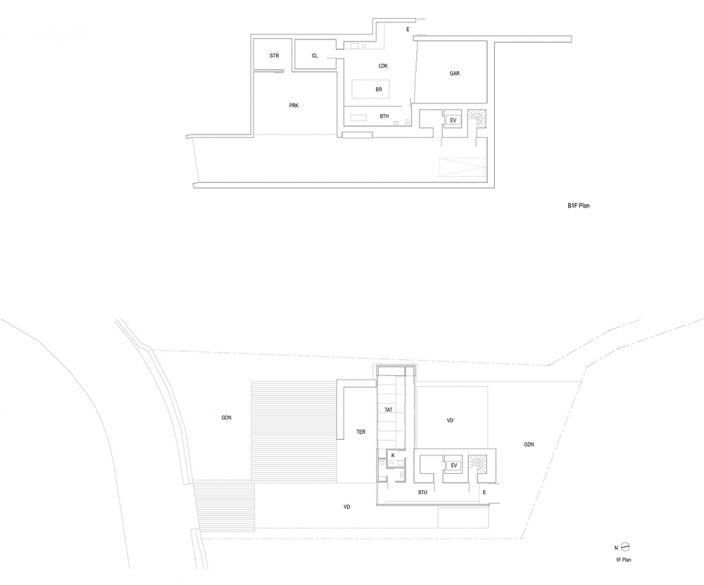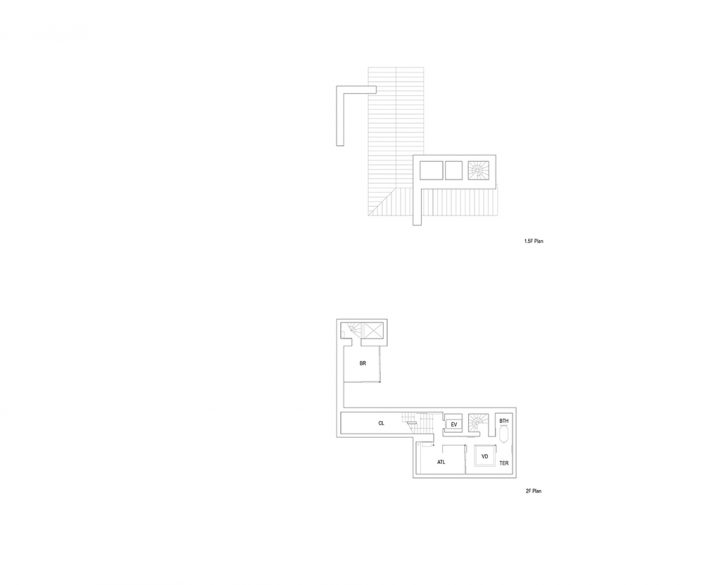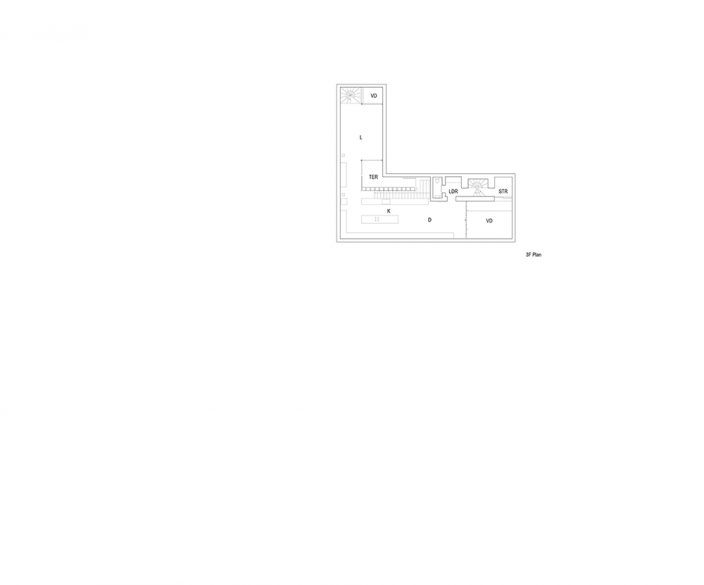is a residential proposal that combines three elements: a rising sculptural mass of concrete construction, a courtyardstyle house and a house in the traditional Japanese style. The concrete-construction mass for a young couple accommodates a basement floor and a third floor; these two parts are connected by an elevator. The basement is a music studio and a bedroom; the third floor is a living room. This mass has no windows; the terrace in the air, surrounded by walls, is open to the sky. An object with a form having no obvious rationale stands in the vast landscape of the suburbs. Heat insulating material and reflective stainless panels for protecting that insulation are applied on the exterior wall only where there are interior spaces. These give the mass a distinctive appearance. The courtyardstyle house is for the mother; the Japanese-style house for the grandmother was modeled on the “House for Dr. Mori” designed by Kiyoshi Seike.
Photo: Jun Aoki & Associates
