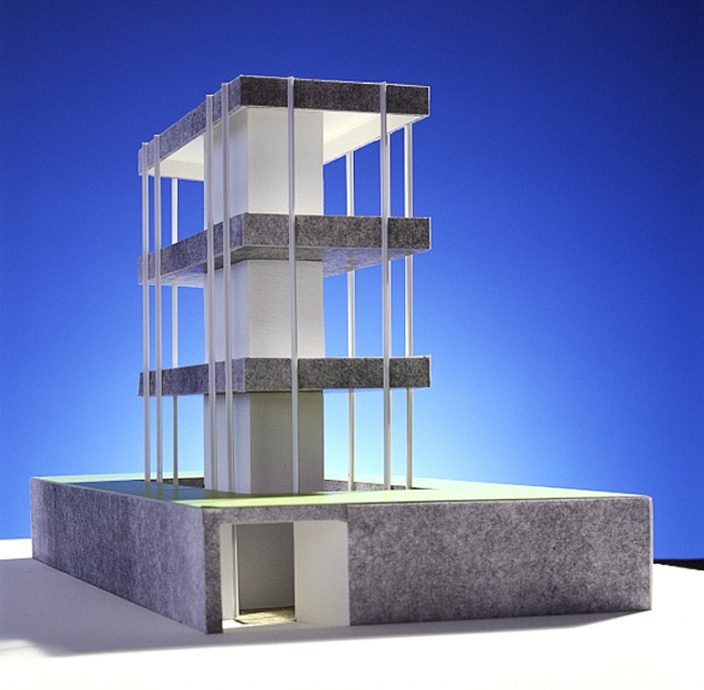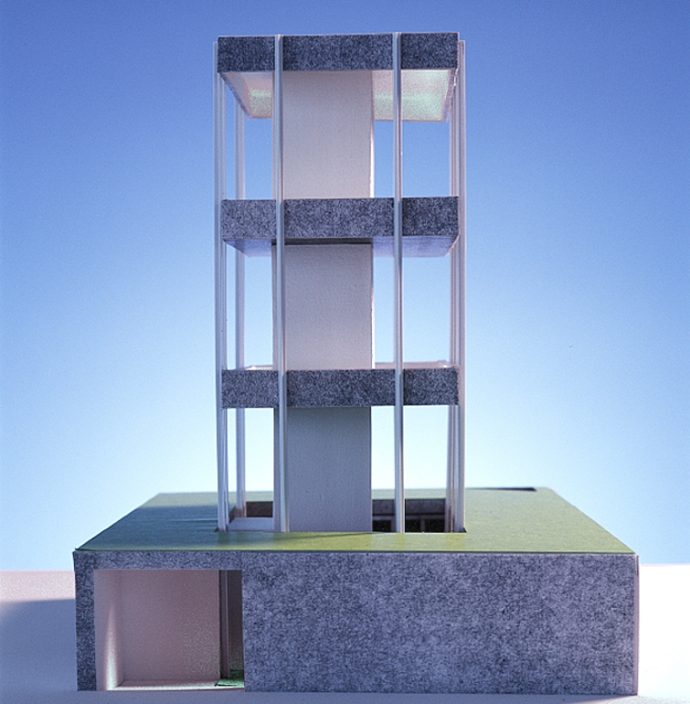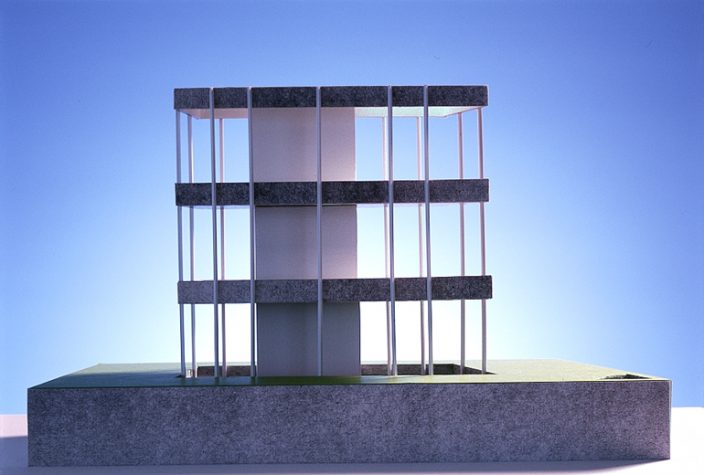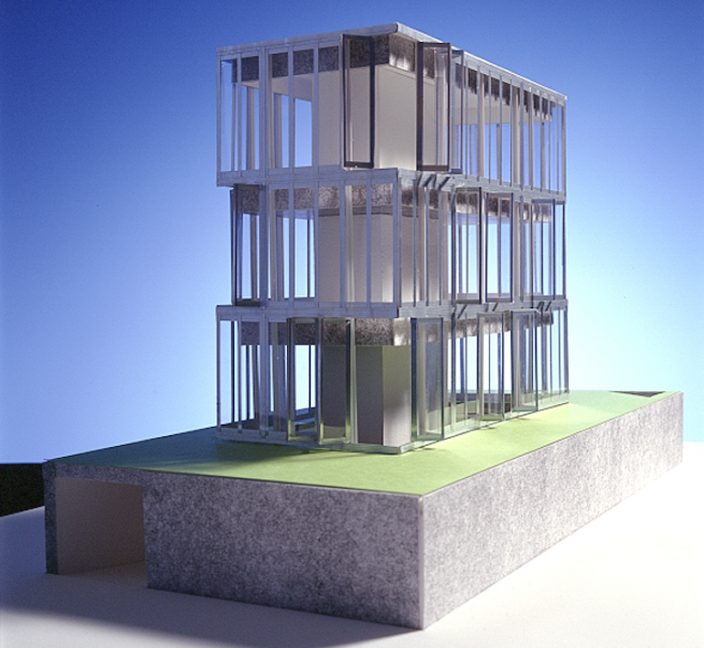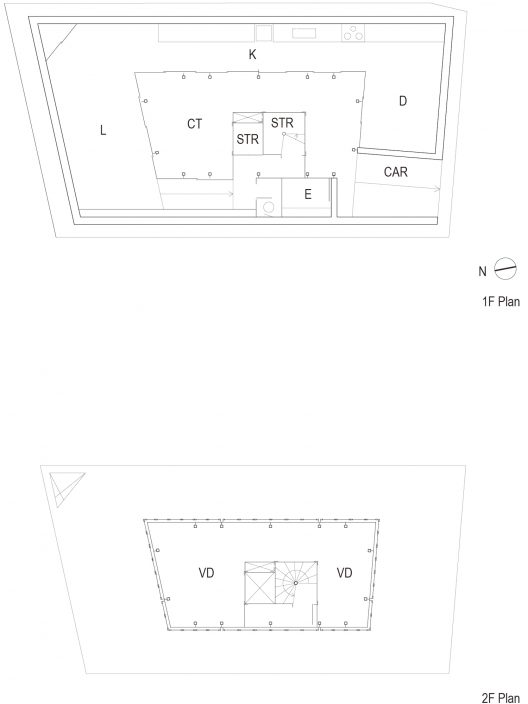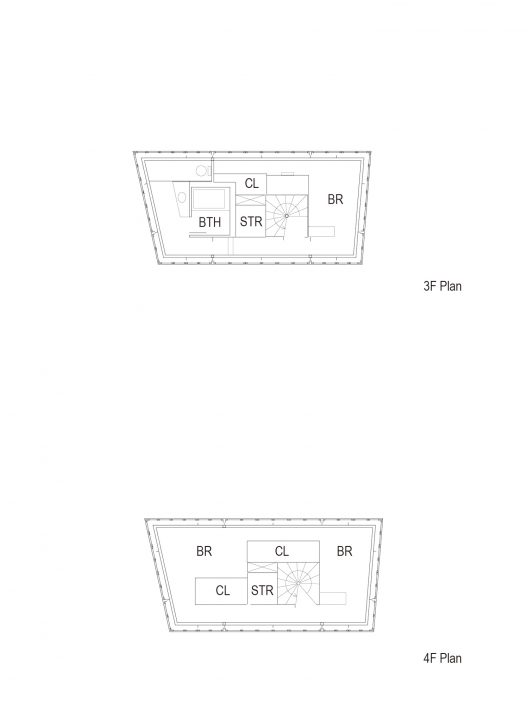is a proposal for a house situated in the middle of the site in which slabs, each with a 70-centimeter high reinforced concrete wall around it, are supported by columns made from steel angles. Rooms are inside the steel -frame columns on the third and fourth floors, and outside the columns on the first floor. The stairway and the storage, which will be used as an elevator shaft in the future, have walls made of steel plate to withstand overall horizontal forces. The second floor is a void space; opposite methods are used in the structural form in the middle for the upper and lower floors. Aluminum folding doors are used over the entire exterior wall from the second floor up, making it possible to open spaces completely. The void space in the middle is used as a half-outdoor courtyard that can be closed off. The first-floor exterior wall, which serves as a podium, is a white concrete wall; the second floor is a roof garden planted with greenery.
-House (Proposal)
Photo: Nobuaki Nakagawa
