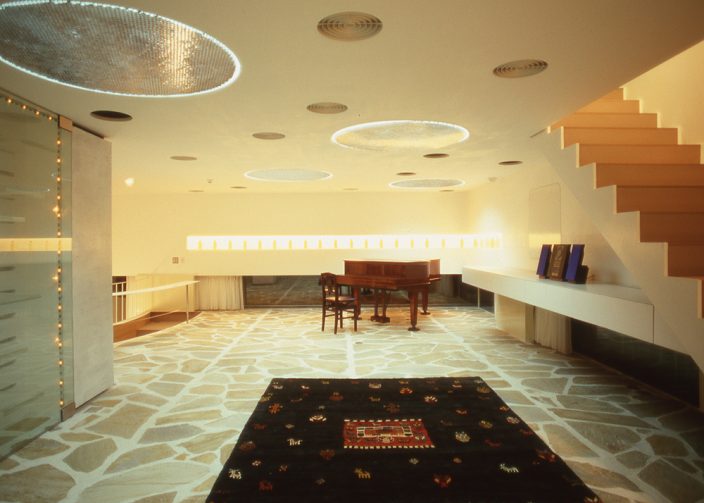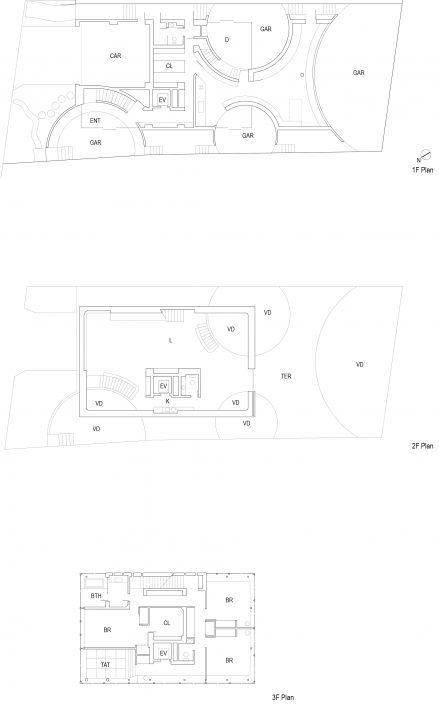

is a house that is buried nearly a half-story in the ground; the second floor level matches the top of a preexisting 2.1-meter high concrete-block wall. Each of the three layers of the house has its own distinctive character. The lowest layer, which forms a podium, is an inner-oriented space with four small courtyards cut out of it by circular arcs. The middle layer is a space enclosed by a “wall” with a rectangular plan floating 70 centimeters above the middle of the podium that prevents visual intrusion from adjacent houses. Outside light is reflected off the floor and dispersed upward, filling the space with indirect light. The top layer is a space affording a view into the distance. The exterior is glazed above a short wall 96 meters high. The lowest layer is reinforced concrete, the middle layer is steel-framed reinforced concrete, and the top layer is steel frame.
Photo: Tsunejiro Watanabe