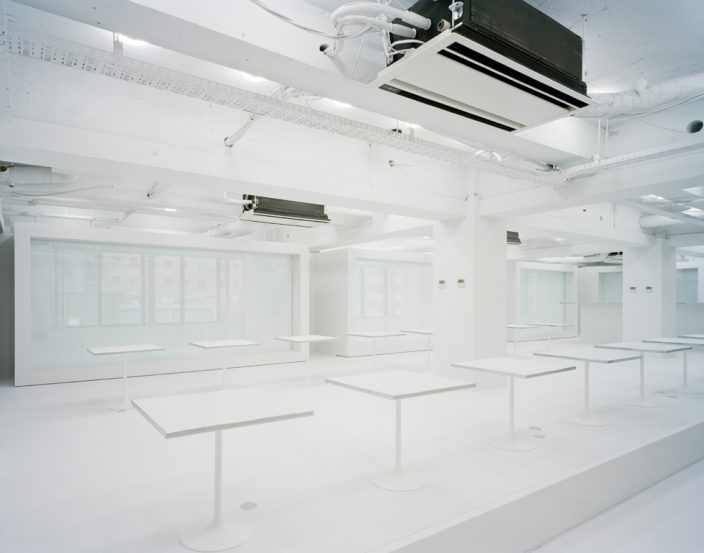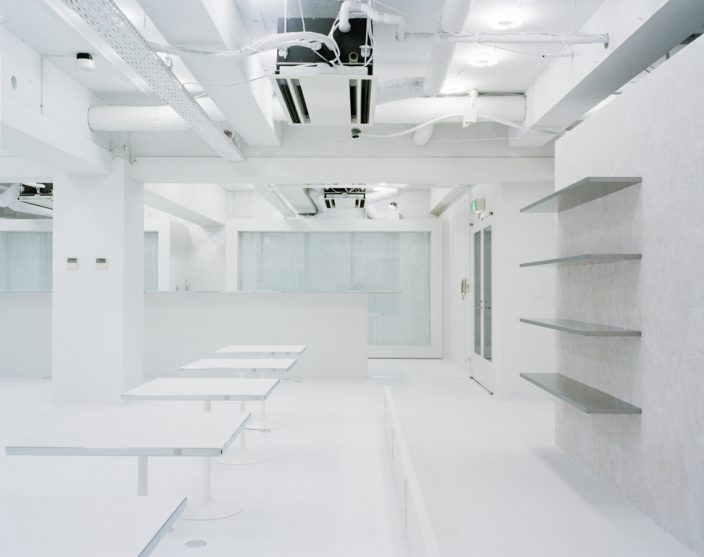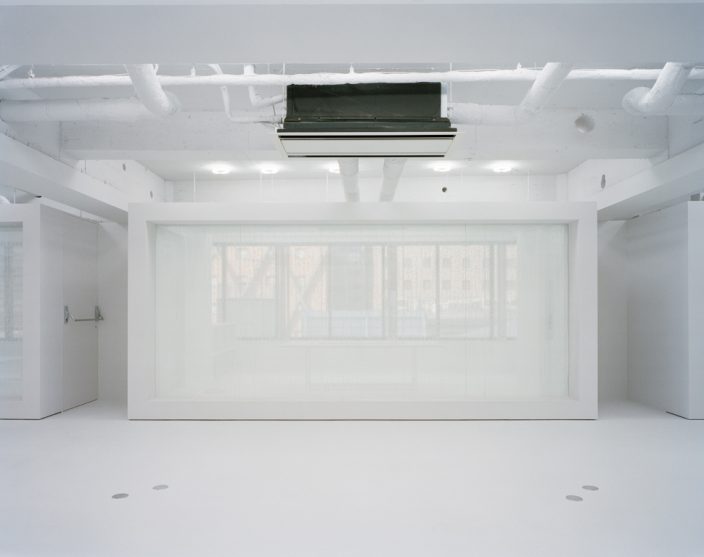


is the interior design of a typical building constructed for office use. The preexisting rock-wool acoustical boards on the ceiling and the free-access floor were removed. The president’s office, the director’s office, the project room and two conference rooms were created on the window side, and the rectangular space left inside is used as a meeting area/ lounge. The boundary between the two areas has been designed so that the meeting area/lounge seems like a courtyard from the rooms on the perimeter, and the rooms on the perimeter seem like a veranda from the meeting area/lounge. The boundary is made of a relatively thick frame and the transparent glass fitted in the frame, located inside the position of the beams but extending 1.7 meters outside with each bay. Vision is controlled by a fabric made of lace interwoven with washi.
Photo: Daici Ano