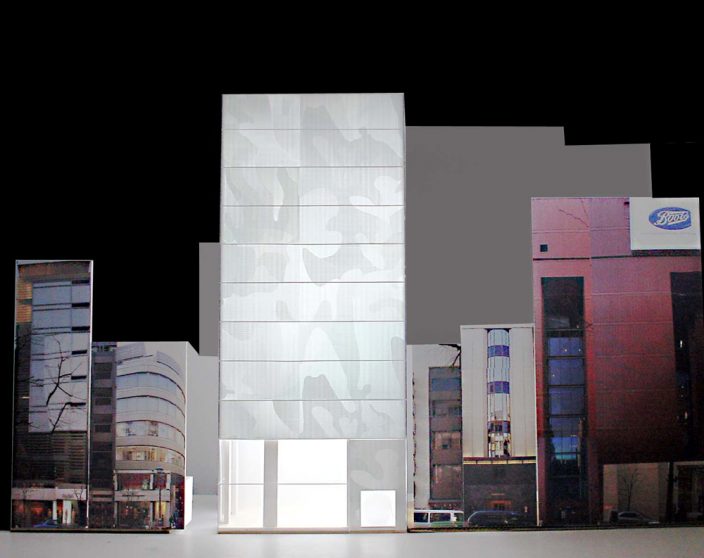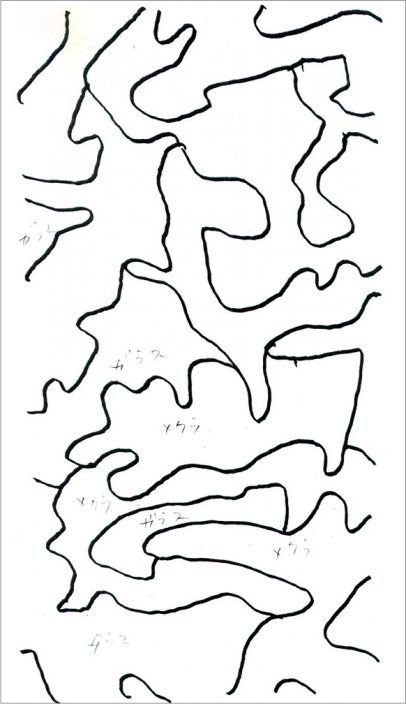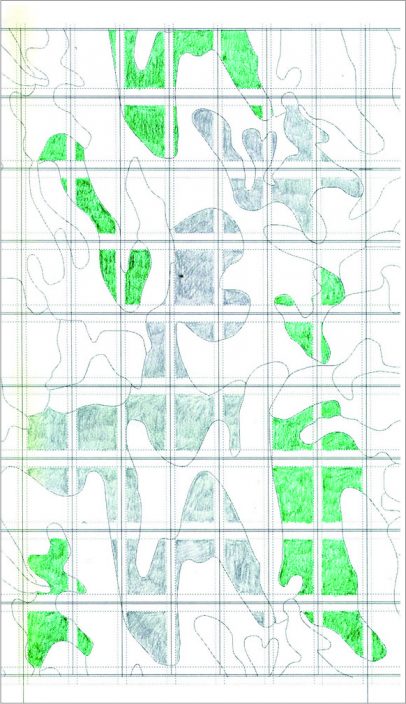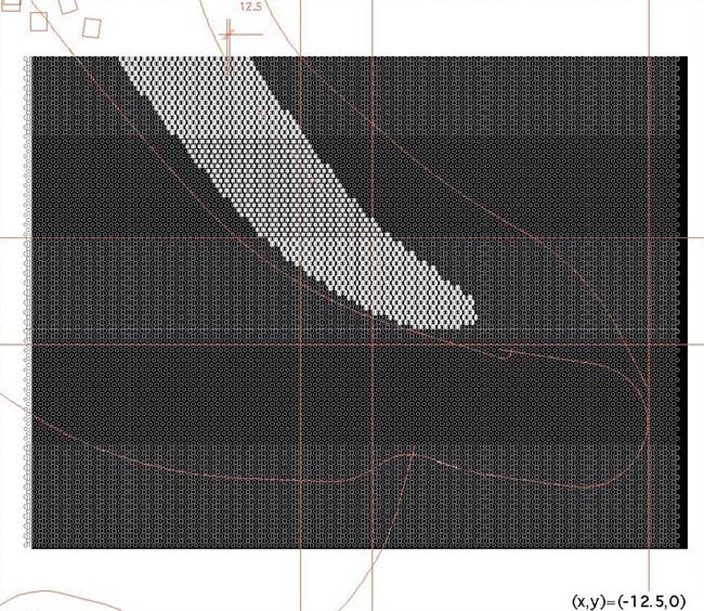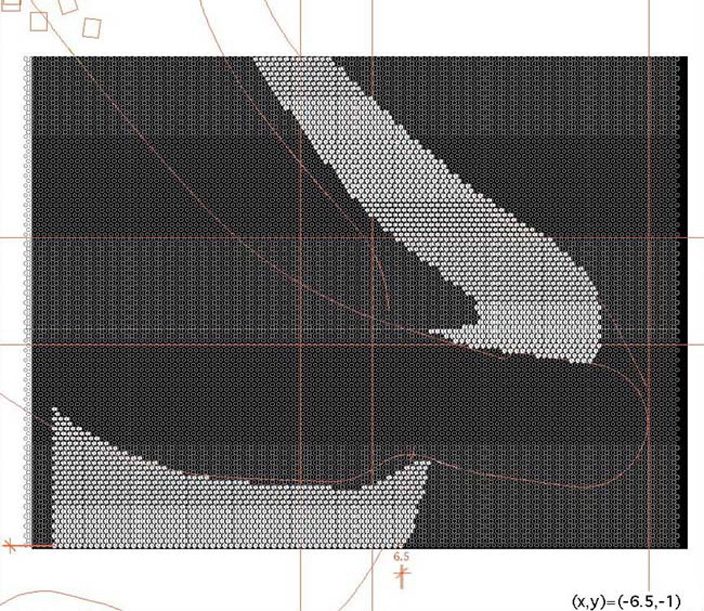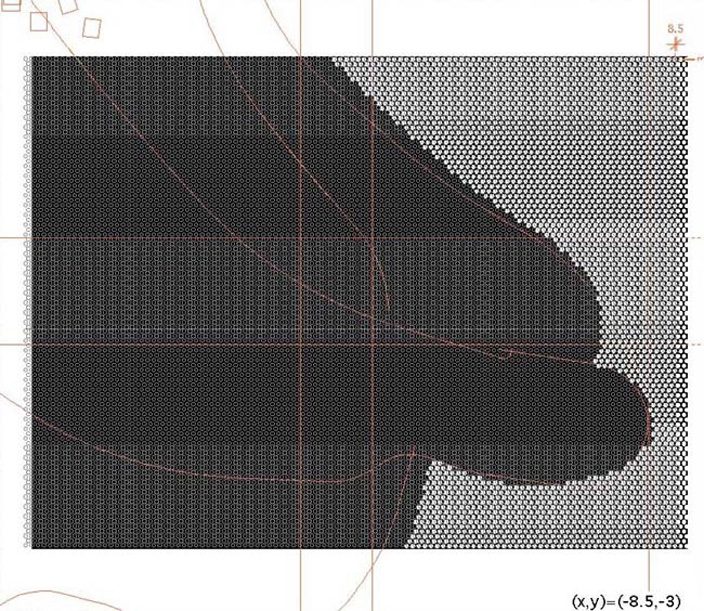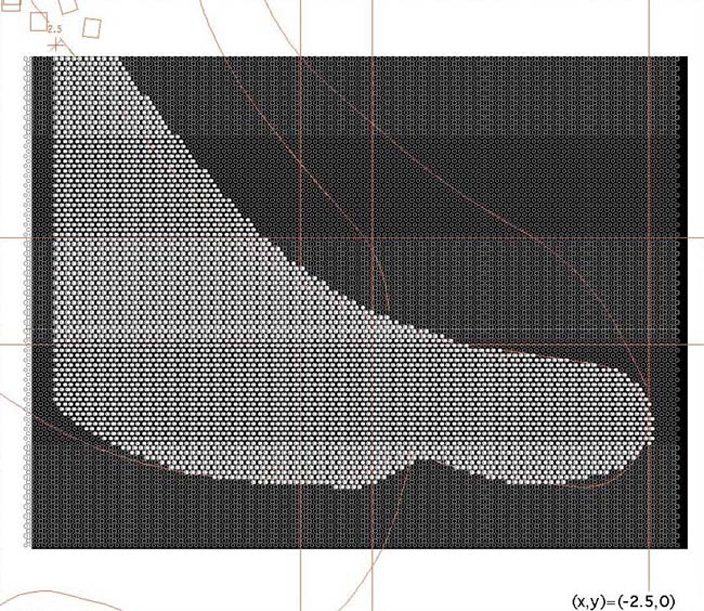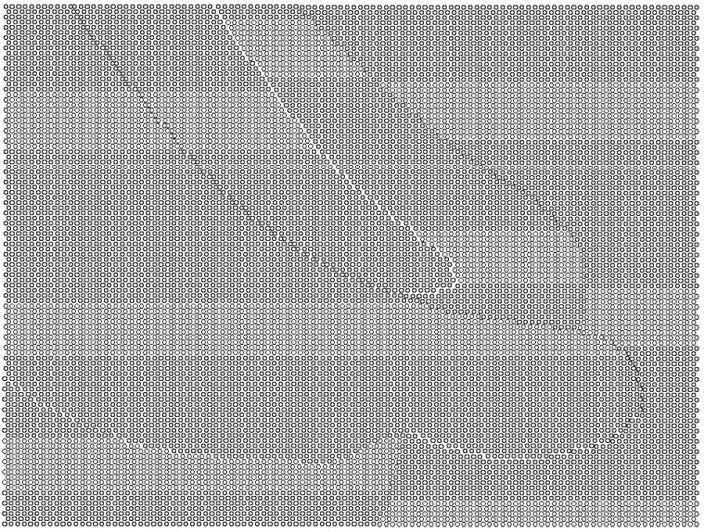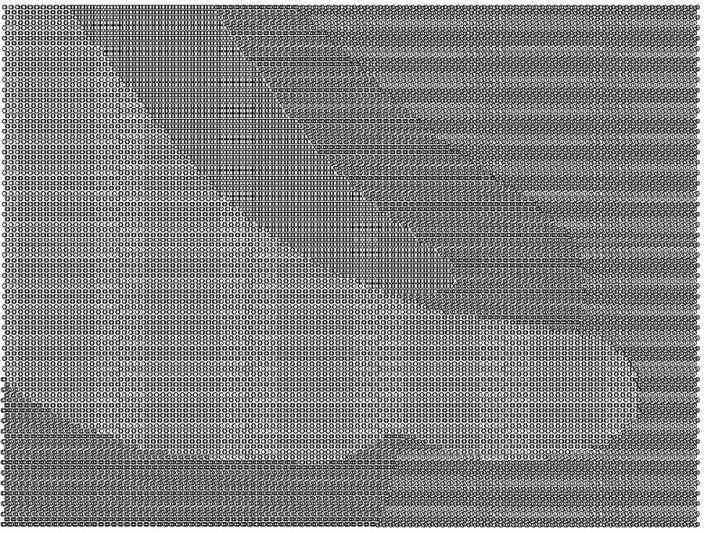is a proposal for a ten-story building with commercial space for lease. It is 20.4 meters wide, 18.2 meters deep and 48 meters high. All vertical structural members such as columns and seismic braces are arranged along the exterior wall, but the exterior wall itself is treated as a membrane separate from the structural system. That membrane consists of two layers of perforated metal panels. In each layer, the holes are displaced to match a camouflage pattern borrowed from an Andy Warhol painting. Depending on where the observer is standing, parts of the pattern on the two layers overlap and are emphasized. On the interior side, round openings are created and form concavities in a freely curved surface. The same pattern extends to the entrance area, at the far end of which are two see-thru elevators that also serve as skylights.
-Store (Proposal)
Photo: Jun Aoki & Associates
